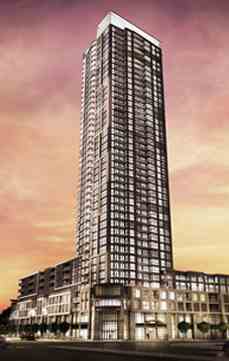Hi! This plugin doesn't seem to work correctly on your browser/platform.

PSV2 Condos at Parkside Village is a new condo project by Amacon currently under construction at Burnhamthorpe Road West & Confederation Pkwy in Mississauga. The project has a total of 423 units.
Stainless Steel Kitchen Sink, Chef inspired Premium Series Kitchen Appliances, Custom Designed contemporary cabinetry, Oversized porcelain flooring, marble vanity counter top, In-suite master on/off switch.
Located in the heart of Mississauga's City Centre, Parkside Village will redefine the way you live, work and play. With all the conveniences, you'll discover the wonderful lifestyle that a true urban village has to offer. Inviting cafés, shops, restaurants and services are?plentiful and are just steps away. You'll also find vibrant street life, parks, landscaped promenades, arts and culture - truly a new standard for Downtown Mississauga.
|
|
Project Name :
PSV 2 at Parkside Village
|
|
Builders :
Amacon
|
|
Project Status :
Under Construction
|
|
Approx Occupancy Date :
November 2016
|
|
Address :
Burnhamthorpe Road West & Confederation Pkwy, Mississauga, Ontario L5B 3J1
|
|
Number Of Buildings :
1
|
|
City :
Mississauga
|
|
Main Intersection :
Burnhamthorpe Rd West & Mavis Rd
|
|
Area :
Peel
|
|
Municipality :
Mississauga
|
|
Neighborhood :
City Centre
|
|
Architect :
Turner Fleischer Architects
|
|
Interior Designers :
UNION31
|
|
Condo Type :
High Rise Condo
|
|
Condo Style :
Condo
|
|
Building Size :
42
|
|
Unit Size :
531 sq.ft To 1320 sq.ft
|
|
Number Of Units :
423
|
|
Nearby Parks :
Kariya Park, John Bud Cleary Park, Fairview Park, Ashgate Park
|
|
|
|
 Pre-construction
Pre-construction
 Under-construction
Under-construction
 Completed
Completed
|
|
|
The data contained on these pages is provided purely for reference purposes. Due care has been exercised to ensure that the statements contained here are fully accurate, but no liability exists for the misuse of any data, information, facts, figures, or any other elements; as well as for any errors, omissions, deficiencies, defects, or typos in the content of all pre-sale and pre-construction projects content. All floor plans dimensions, specifications and drawings are approximate and actual square footage may vary from the stated floor plan. The operators of these web pages do not directly represent the builders. E&OE.
|
|
|
|
|
Listing added to your favorite list