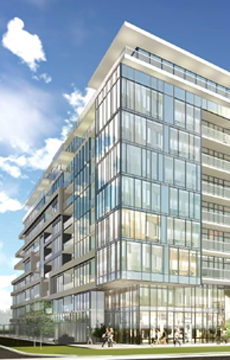Hi! This plugin doesn't seem to work correctly on your browser/platform.

Union Square is a new condo and townhouse development by WP Development Inc currently in preconstruction at 16th Avenue, Markham. The development is scheduled for completion in 2022.
Hidden completely from the outside world there lives a charming garden, distinguished by a gentle waves of cascading terraces, that carries a sentiment dating back as far as the 18th century. A striking steel and glass building rises in the middle, breaking the greenery’s spell in vivid, spectacular contrast. Upon your arrival, the world seems to slow down.
Union Square is a residential community of condominiums and elegant, contemporary townhomes within the popular Angus Glen community: a place of seclusion sealed above historic Unionville. This is where the natural beauty of yesterday meets the building of tomorrow. Union Square is more than a residential development, it’s a community that offers a lifestyle of tranquility, comfort and luxury.
|
|
Project Name :
Union Square
|
|
Builders :
WP Development Inc
|
|
Project Status :
Pre-Construction
|
|
Approx Occupancy Date :
2022
|
|
Address :
16th Avenue and Kennedy Rd, Markham, ON
|
|
Number Of Buildings :
1
|
|
City :
Markham
|
|
Main Intersection :
16th Ave & Kennedy Rd
|
|
Area :
York
|
|
Municipality :
Markham
|
|
Neighborhood :
Unionville
|
|
Architect :
Baron Nelson Architects
|
|
Interior Designers :
Michael London Design Inc.
|
|
Condo Type :
Mid Rise Condo
|
|
Condo Style :
Condo
|
|
Nearby Parks :
Toogood Pond Park, Monarch Park
|
|
|
|
 Pre-construction
Pre-construction
 Under-construction
Under-construction
 Completed
Completed
|
|
|
The data contained on these pages is provided purely for reference purposes. Due care has been exercised to ensure that the statements contained here are fully accurate, but no liability exists for the misuse of any data, information, facts, figures, or any other elements; as well as for any errors, omissions, deficiencies, defects, or typos in the content of all pre-sale and pre-construction projects content. All floor plans dimensions, specifications and drawings are approximate and actual square footage may vary from the stated floor plan. The operators of these web pages do not directly represent the builders. E&OE.
|
|
|
|
|
Listing added to your favorite list